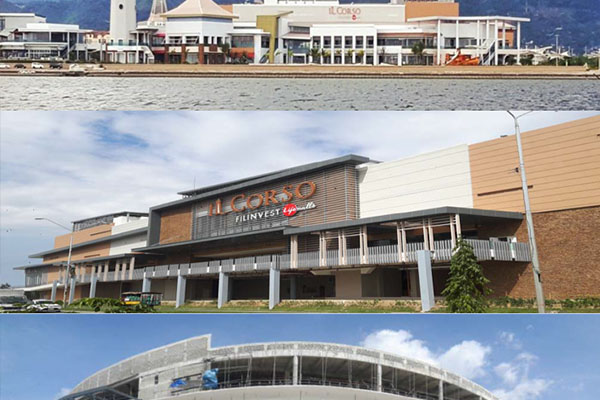
Il Corso at Citta de Mare
Client: Filinvest Land, Inc.
Location: South Road Properties, Cebu City
Project Description:
- An 8.6 hectare land with commercial development that comprises two (2) main commercial buildings, four (4) stand-alone restaurant/stores outdoor activity center, utility building and open parking. The project is located within the South Road Properties along Cebu South Coastal Road.
Scope of Works: Project Management Services
Date Started: Feb. 28, 2014
Target Completion: December 2019
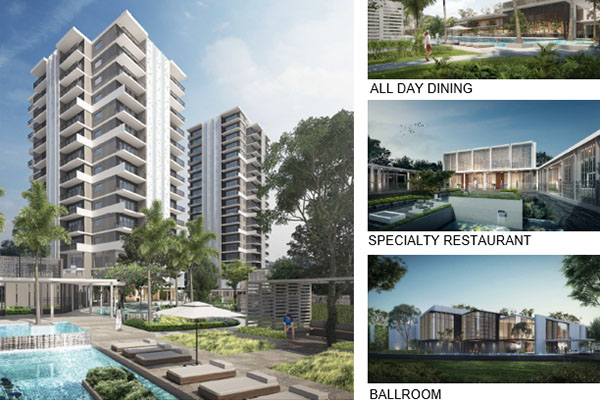
Crimson Suites Mactan
Client: Mactan Seascapes Services. (MSSI)
Location: Sitio Dapdap, Brgy. Mactan, Lapu-Lapu City, Cebu
Project Description:
- Crimson Suites will be marketed primarily for MICE, events, groups and wholesale markets. In particular, Tower 1 will be mostly for MICE business and travel agent group to allow for base production and more exposure with our wholesale partners. Tower 2 on the other hand, will be for higher end market catering mostly to family & Leisure driven business.
- The new towers will offer its own reception area, an all day dining Mediterranean themed restaurant, Chinese specialty restaurant, Executive Lounge and its own fitness center. The two towers will also be home to Crimson’s Grand Ballroom and Exhibition hall that can hold big events.
Scope of Works: Construction Management Services
Date Started:
Completion: December 2019
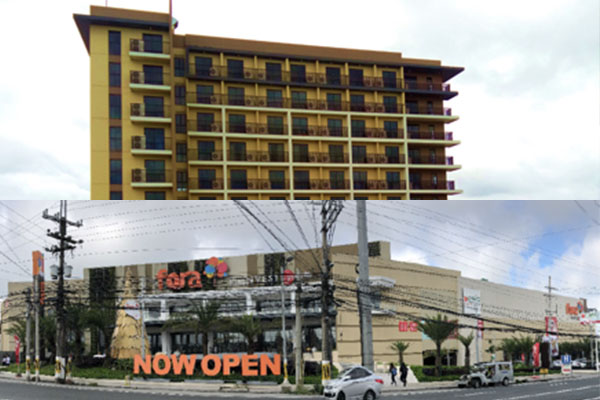
Fora Tagaytay - Filinvest
Client: Filinvest Land, Inc.
Location: Emilio Aguinaldo Highway, Tagaytay City
Project Description:
- FORA TAGAYTAY – a 5.2 hectare land with mixed-use development that comprises a commercial building, two(2) residential towers and a forest/park. The project is located in Emilio Aguinaldo Highway, Tagaytay City.
Scope of Works: Project Management Services
Date Started: October 10, 2014
Target Completion: September 2017
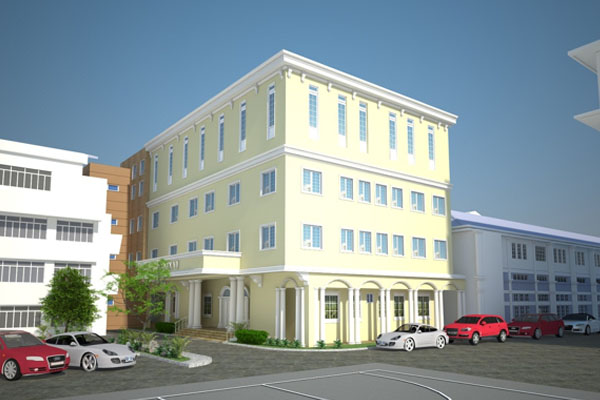
Court of Appeals Annex VI Building
Client: Court of Appeals
Location: Maria Orosa St. Ermita, Manila
Project Description:
- The project concerns on Rehabilitation of the Centennial Building and conversion of Building VI to four storey Justice Offices. Rehabilitation works include improvement of the main lobby, hallway, auditorium, hearing room and session hall; and renovation of comfort rooms, fire exits and roofing system and construction of access ramp for persons with disability. Also, part of the development includes upgrading of the electrical system and other utility systems of the building inclusive of the sanitary, mechanical, fire protection, telecommunication and auxiliary system. As for the justice offices, the building comprises of reception area and mini-conference room at ground level and 3 justice offices for each level of second to fourth level.
Scope of Works: Design and Project Management
Date Started: September 16, 2013
Target Completion: March 2018
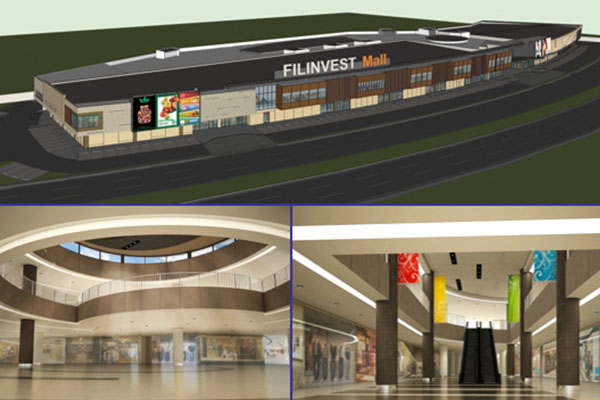
Main Square Mall - Filinvest
Client: Filinvest Land, Inc.
Location: Brgy Mambog IV, Bacoor, Cavite
Project Description:
- Main Square Mall – Molino, is a 2-storey commercial building with roofdeck for utilities. It comprises leasable Retail Shops, F&B, Restaurants, and wellness center developed in 2.5 has. Lot with open parking slots and surrounding landscape along Molino Boulevard.
Scope of Works: Construction Management Services
Date Started: June 4, 2013
Completion: February 2017
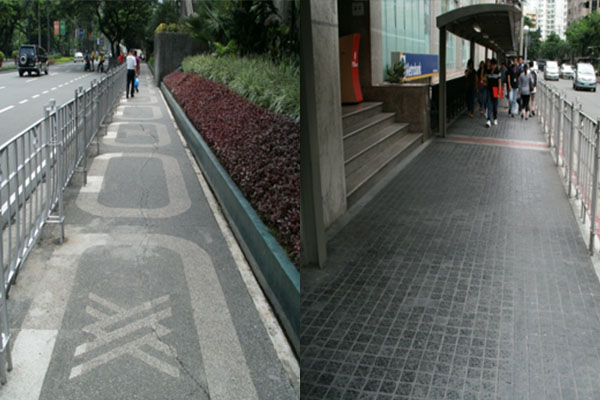
Makati Commercial Estate Association, Inc. (MaCEA)
Client: Makati Commercial Estate Association, Inc. (MaCEA)
Location: Makati City, Philippines
Project Description:
- The project comprises Sidewalk Enhancement with a total hardscape area of 5,100 sq.m. This pathway beautification stretches on the busy side of the corporate hub along both sides of Paseo De Roxas and Makati Avenue (Phase 2B) and completes the sidewalk improvement surrounding the Ayala Triangle Garden. Other part of the project includes Phases 2C (Valero St.) and 2D (Dela Rosa St.) including remain part of Makati Ave. to be implemented upon completion of Phase 2B.
Scope of Works: Project Management Services
Date Started: June 2012
Target Completion: February 2018
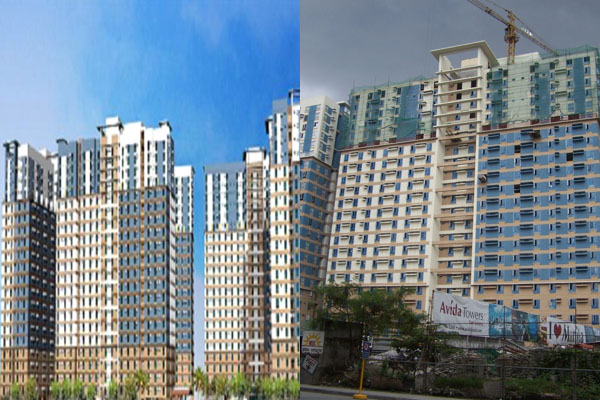
Avida Tower 3, 4 & 5 Sta. Cruz - Avida land
Client: Avida Land Corporation
Location: Sta. Cruz, Manila, Philippines
Project Description:
- Tower 3 and 5, A 21-storey residential condominium.
Tower 4, A 22-storey residential condominium.
Scope of Services:
Construction Management Services
Date Started:
Tower 3: November 2007
Tower 4: January 2009
Tower 5: August 2010
Target Completion:
Tower 3: April 2010
Tower 4: March 2011
Tower 5: December 2013

Court of Appeals Ermita Main Building
Client: Court of Appeals
Location: Ma. Orosa St., Ermita, Manila
Project Description:
- The existing building was considered to renovate 3rd & 4th floors and to develop with a more efficient and functional spaces. The existing 3rd & 4th floors had accommodated 16 justices’ offices which were redeveloped/renovated allocated with sufficient space requirement to accommodate nine (9) justices and staffs’ offices. This also includes redevelopment and renovation works of public toilet at the ground floor level.
Scope of Services:
Project Management and Preparation of Detailed Architectural and Engineering Design Services with Engineering Support During Construction (ESDC). Works include Architectural, Mechanical(A/C), Fire Protection, Electrical, Plumbing and Interior design works. Consultancy Services was extended due to additional miscellaneous works.
Date Started:
February 2010
Date Completed:
December 2011, Extended until August 31, 2012 for Additional works
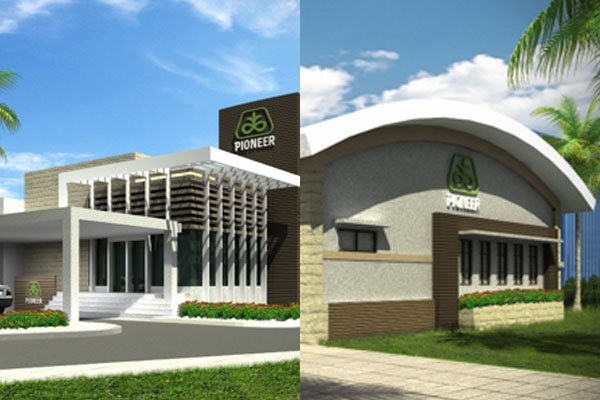
Pioneer Hi-Bred Philippines, Inc.
Client: Pioneer Hi-Bred Philippines, Inc.
Location: Luisita Industrial Park, Tarlac City
Project Description:
- The project involves support building facilities for the existing Production Plant. The Buildings implemented are Administration Building, Cafeteria, Multi-Purpose Building and QA Lab / Conditioning Office.
- The project also required execution of additional works for plant support facilities such as road widening, road extension, water filtration system, motorized gate, entrance facilities, security system and others.
Scope of Services:
Project Management and coordinated detailed architectural and engineering design services that includes Structural, HVAC, Fire Protection, Plumbing, Electrical & Auxiliary systems for Administration Building and Cafeteria. Multi-Purpose and QA Lab / Conditioning Office are intended for future requirement. Contract was extended due to additional works.
Date Started:
December 2010
Date Completed:
December 2011, Extended until September 2012 for additional works
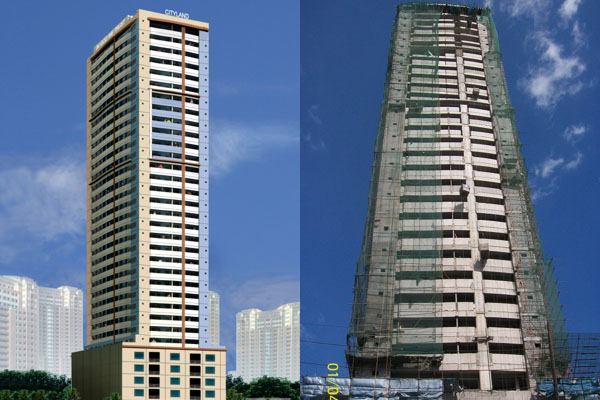
The Manila Residences Bocobo
Client: Cityland Corporation
Location: Ermita, Manila, Philippines
Project Description:
- A 34-storey office commercial and condominium, Four floors of parking slots are provided. Multipurpose units are likewise located on the same parking areas.
Scope of Services:
Construction Management Services
Date Started:
April 2009
Target Completion:
August 2012
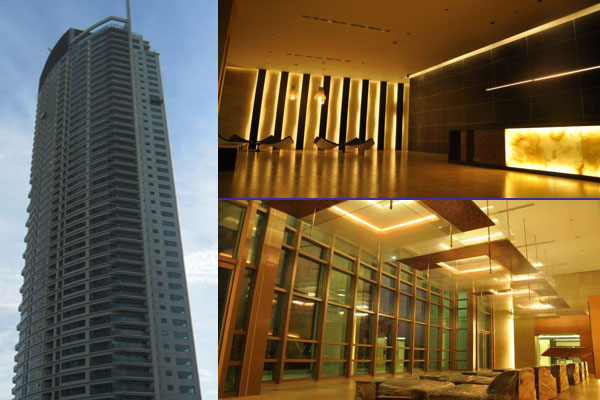
The Residences at Greenbelt - Manila Tower
Client: Ayala Land, Inc.
Location: Esperanza St., Greenbelt, Makati City
Project Description:
- The Residences at Greenbelt - Manila Tower is a 49-storey residential condominium skyscraper above ground. There will be 3 below ground level parking and 3 above ground parking levels.
Scope of Services:
Manpower Secondment
Date Started:
November 2010
Target Completion:
July 2011
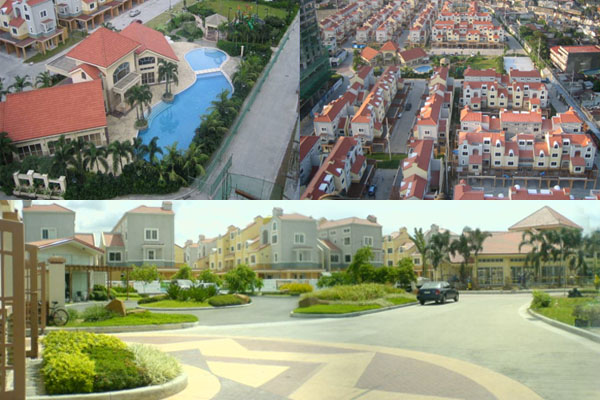
Celadon Residences Townhouse
Client: Community Innovations Inc.
Location: Felix Huertas St. Sta. Cruz Manila
Project Description:
- A 4.2-hectare master planned community with 202 townhouse unit, over 2.2 hectares of green, open space and amenities. The size of unit ranges from 168-204 sqm.
Scope of Services:
Construction Management Services.
Date Started: January 2006
Date Completed: January 2010
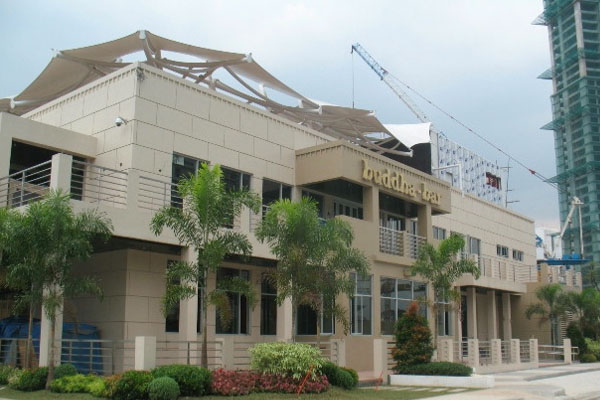
Buddha Bar Hotel & Restaurant Inc.
Client: Buddha Bar Hotel & Restaurant Inc.
Location: Kalayaan Ave., corner Ayala Avenue, Makati City
Project Description:
- The Project, Buddha Bar is composed of Basement Level, Ground, Second, Roof Deck, Mechanical Deck and other site related construction.
Scope of Services: Construction Management Services with Quantity Surveying
Date Started:August 2010
Target Completion: October 31, 2011
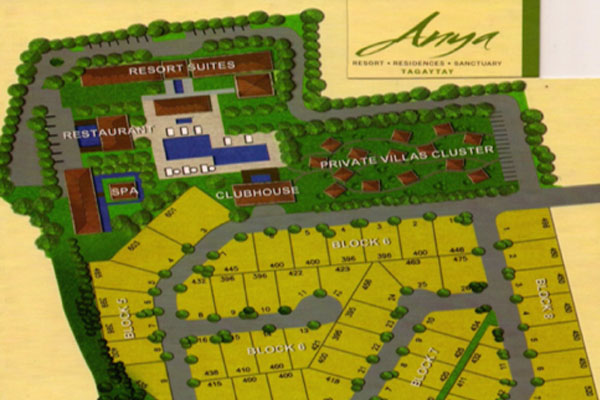
ANYA Resort and Residences
Client: Roxaco Land Corporation
Location: Barangay Mag-asawang Ilat, Tagaytay City.
Project Description:
- Anya Resort and Residences, a six-hectare boutique development located in a tranquil and private area at the country’s “second summer capital”
Scope of Services:
Project Management Services
Date Started:
July 12, 2010
Completion Date:
November 11, 2011
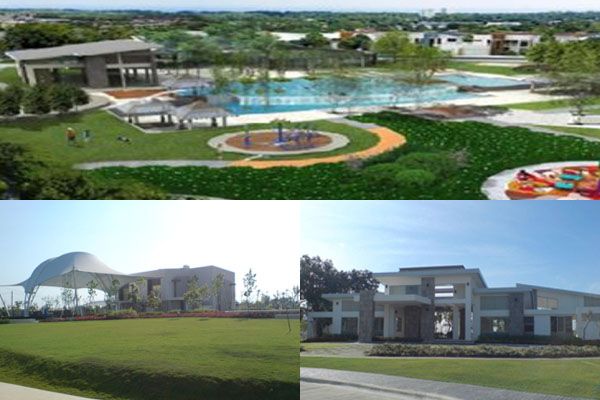
The Marquee Place
Client: Community Innovations, Inc.
Location: Angeles City Pampanga
Project Description:
- Marquee Place, a 35 hectares residential community fully developed and master planned by Alveo Land, is set to be Pampanga’s ultimate address in cosmopolitan living with a total of 637 lots.
Scope of Services:
Project Management Services
Date Started: February 2007
Date Completed: December 2009
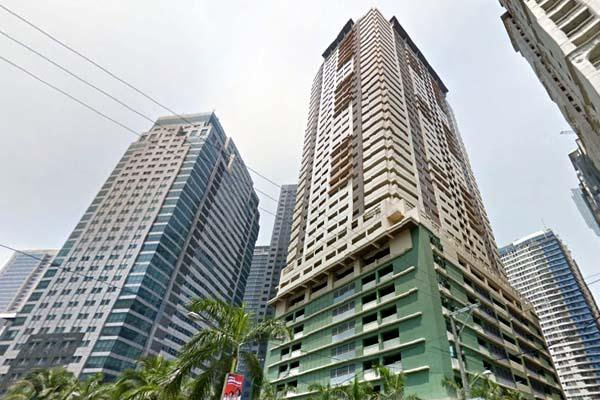
Manila Executive Regency - Cityland
Client: Cityland Development Corporation
Location: Ortigas Avenue, Pasig City, Philippines
Project Description:
- A 39-storey condominium tower with 6 floors of parking lots.
Scope of Services:
Construction Management Services
Date Started:
April 2006
Date Completed:
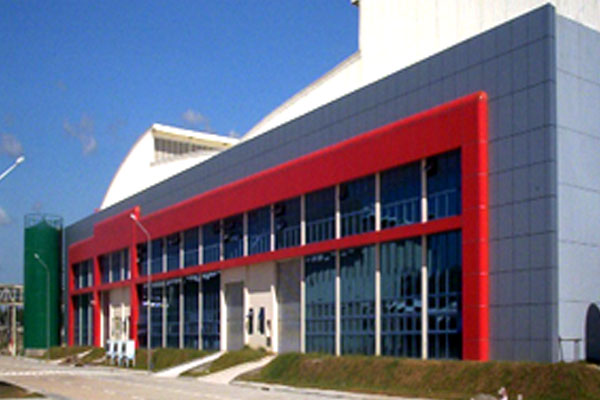
Polyethylene Terepthalate (PET) Multi-Product Plant Facility
Client: Archen Technologies. Inc.
Location: San Fernando, Pampanga, Philippines
Scope of Services: Construction Management Services (Manufacturing Plant)
Date Started: April 2004
Date Completed: July 2005
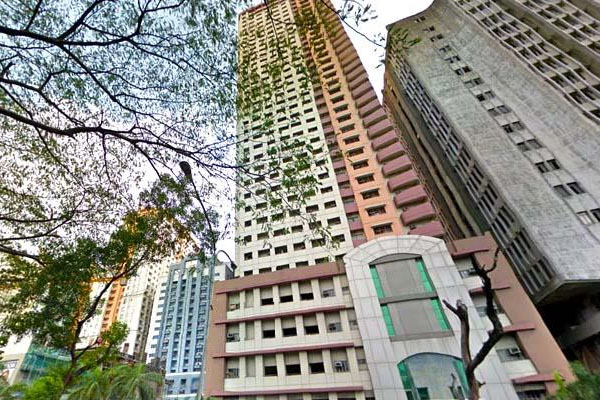
Corinthian Executive Regency - Cityland
Client: Cityland Development Corporation
Location: Ortigas Avenue, Pasig City, Philippines
Brief Description:
- A 39-storey condominium tower with 3-level basement parking as base.
Scope of Services:
Construction Management Services
Date Started:
June 2004
Date Completed:
September 2008
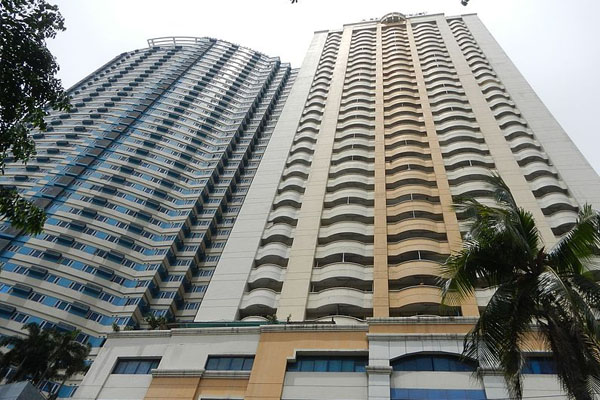
Pacific Regency - Cityland
Client: Cityland Development Corporation
Location: 720 Pablo Ocampo Sr. Ave., Malate, Manila
Brief Description:
- A 38-storey condominium tower with 5 floors as parking floors.
Scope of Services:
Construction Management Services
Date Started:
June 2004
Date Completed:
January 2008
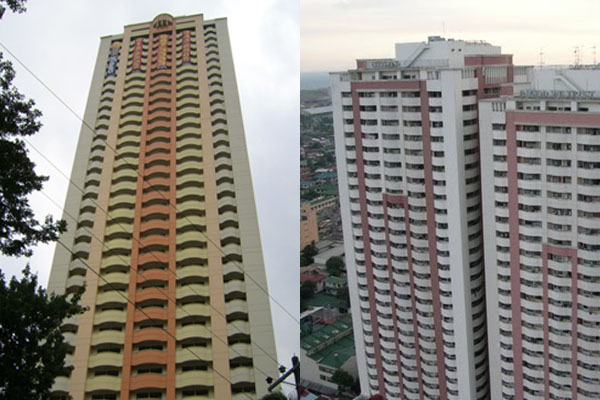
Vito Cruz Tower I - Cityland
Client: Cityland Development Corporation
Location: 720 Pablo Ocampo Sr. Ave. Malate, Manila
Brief Description:
- Cityland Vito Cruz Tower 1 is a 32-storey condominium tower with primary function for residential, commercial and office use, including five (5) floor levels of parking area (and other auxiliary areas.
Scope of Services:
Construction Management Services
Date Started:
June 2000
Date Completed:
December 2003
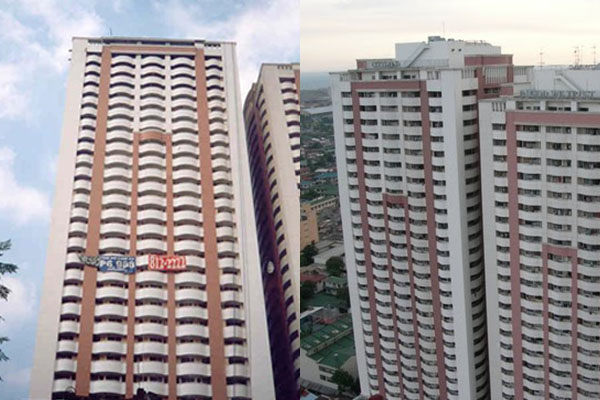
Vito Cruz Tower II - Cityland
Client: Cityland Development Corporation
Location: 720 Pablo Ocampo Sr. Ave. Malate, Manila
Brief Description:
- Cityland Vito Cruz Tower II involved the construction of a 33-storey condominium tower with primary mixed-use functions for residential, commercial and office use.
Scope of Services:
Construction Management Services
Date Started:
May 2002
Date Completed:
May 2005
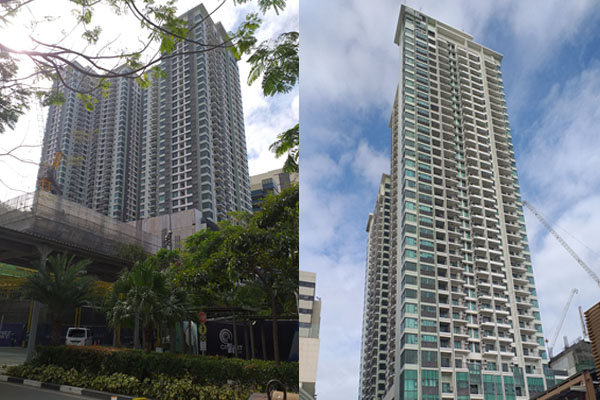
Solstice Tower 1 & 2 - MDC
Client: Makati Development Corporation
Location: Circuit Makati
Project Description: Solstice Towers 1&2
- Thirty seven (37) Storey Residential Condominium (Tower 1)
- Thirty (30) Storey Residential Condominium (Tower 2)
- Seven (7) floors parking area (UGF – 7th), One (1) floor Amenities (8th)
- Four hundred sixty one (461) units for Tower 1;
- Four Hundred Nine (409) units for Tower 2
Scope of Works: Third Party QAQC Services
Date Started: November 30, 2014
Target Completion: (Turnover to clients)
- Tower 1 – May, 2020
- Tower 2 – March, 2020
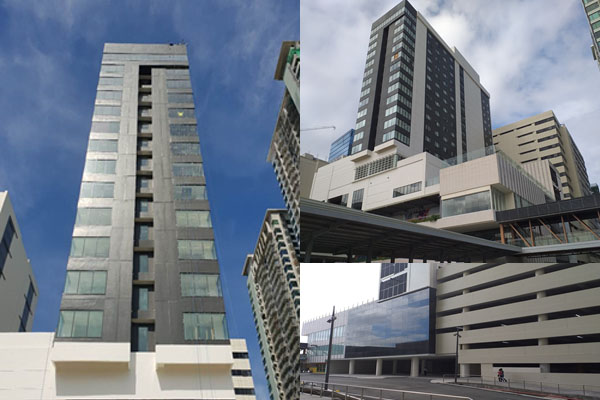
SEDA Hotel - MDC
Client: Makati Development Corporation
Location: Circuit Makati
Project Description: SEDA Hotel
- One (1) Basement,
- Nineteen (19) Floors above the Mall and
- Thirty three (33) Parking Lots
Scope of Works: Third Party QAQC Services
Date Started: March 31, 2016
Project Completion: February 20, 2019

BP01 - MDC
Client: Makati Development Corporation
Location: Circuit Makati
Project Description: BPO Corporate Center One
- One (1) Basement,
- Twenty two (22) Floors above the Mall and
- Thirty three (33) Parking Lots
Scope of Works: Third Party QAQC Services
Date Started: December 22, 2014
Project Completion: March 3, 2017
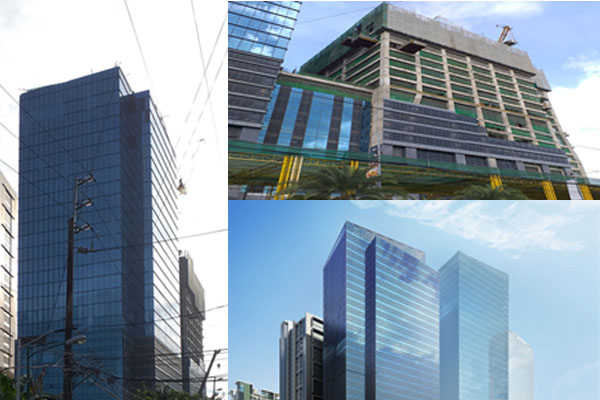
Stiles Enterprise Plaza - MDC
Client: Makati Development Corporation
Location: Circuit Makati
Project Description: The Stiles Enterprise Plaza
- Podium ; nine (9) Number of Floors
Tower 1
- Twenty (20) Number of Floors
Tower 2
- Thirty seven (37) Number of Floors
Scope of Works: Third Party QAQC Services
Date Started: April, 2016
Target Completion: June, 2020
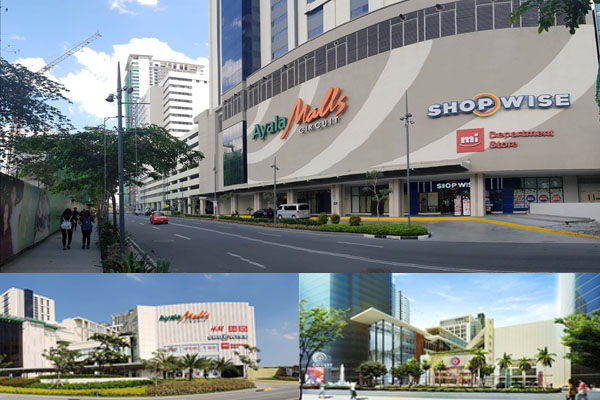
Circuit Mall
Project Description: Circuit Mall
- One (1) Basement
- Six (6) retail floors above the ground (Ground, 1st-5th)
- Twenty one (21) Floors above the mall (5th to 25th)
- One thousand one hundred fifty-four (1554) Parking Lots
Scope of Works: Third Party QAQC Services
Date Started: March 31, 2016
Target Completion: February 20, 2019
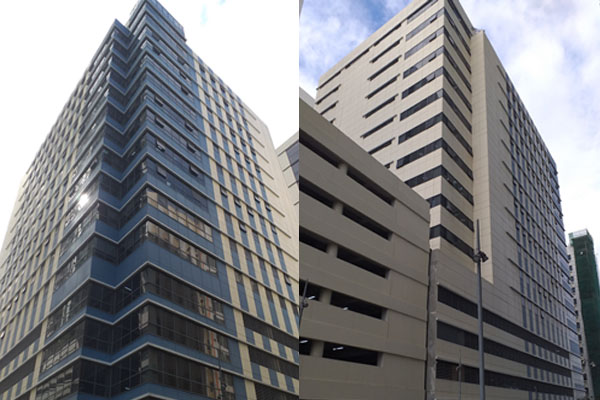
Circuit BP02 - MCC
Client: Makati Development Corporation
Location: Circuit Makati
Project Description: BPO Corporate 2
- Eighteen (18) Storey Corporate Center
- One (1) retail & leasable office (Ground Floor)
- Four (4) level podium parking (2nd to 5th)
- 12 Tower Office Space (6th -18th Floor)
- 1 Roof Deck
- Three hundred eighty five (385) parking slots
Scope of Works: Third Party QAQC Services
Date Started: October 22, 2015
Project Completion: September, 2017
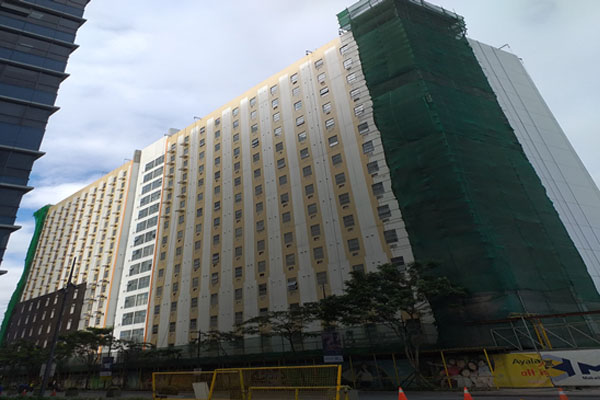
The Flats
Client: Makati Development Corporation
Location: Circuit Makati
Project Description: The Flats
- Fifteen (15) Storey building
- One (1) retail and parking levels
- Fourteen (14) residential floors
- Eighty one (81) parking slots
Scope of Works: Third Party QAQC Services
Date Started: March, 2018
Project Completion: April, 2019
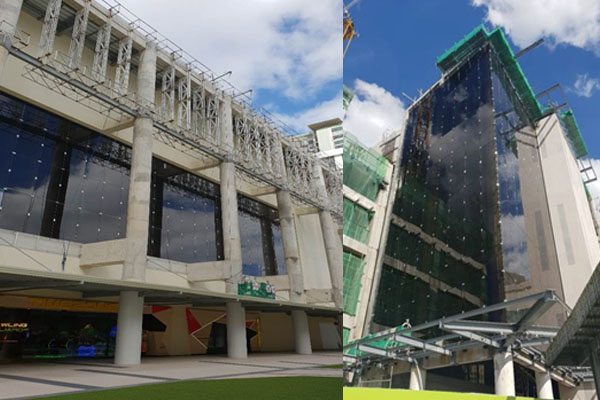
Performing Arts Theatre
Client: Makati Development Corporation
Location: Circuit Makati
Project Description: Performing Arts Theatre
- Ten (10) Floors above the Mall
Scope of Works: Third Party QAQC Services
Date Started: March 31, 2017
Project Completion: February 20, 2019
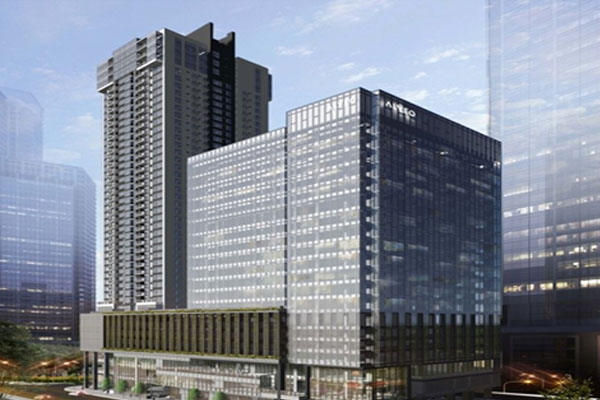
The Gentry Plaza
Client: Makati Development Corporation
Location: Circuit Makati
Project Description: Gentry
- Three hundred ninety one (391) units
- Three (3) basement
- Three hundred ninety one (391) parking slots
Residential:
- Thirty six (36) levels with roof deck
Office:
- Thirteen (13) levels with roof deck
- One (1) podium; Seven (7) floors; four (4) floors parking, three (3) floors non-parking
Scope of Works: Third Party QAQC Services
Date Started: June 2019
Target Completion:
- Residential: May 2021
- Office: September 2020
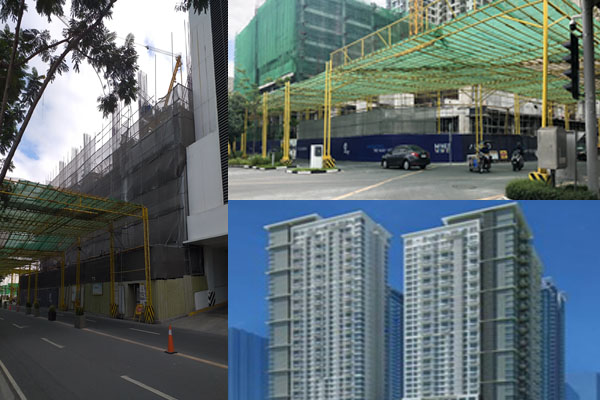
Callisto Towers 1 & 2
Client: Makati Development Corporation
Location: Circuit Makati
Project Description: Callisto Tower 1 & 2
- Four hundred thirty (430) units
Scope of Works: Third Party QAQC Services
Date Started: July 1 2017
Target Completion: July 2022
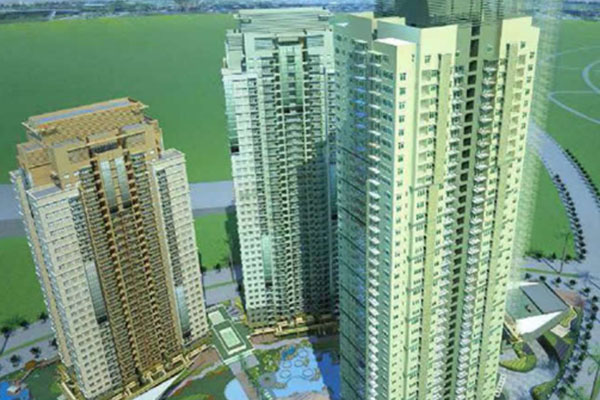
The Meranti - MDC
Client: Makati Development Corporation (MDC)
Location: BGC, Taguig City
Project Description:
- The Meranti is the 3rd tower on the development with a total of 48-storey building with 4 levels of basement parking located at the Bonifacio Global City. This comprises 45-storey residential plus 3-storey amenities.
Scope of Works: QA/QC Services
Date Started: August 2011
Target Completion: February 10, 2015
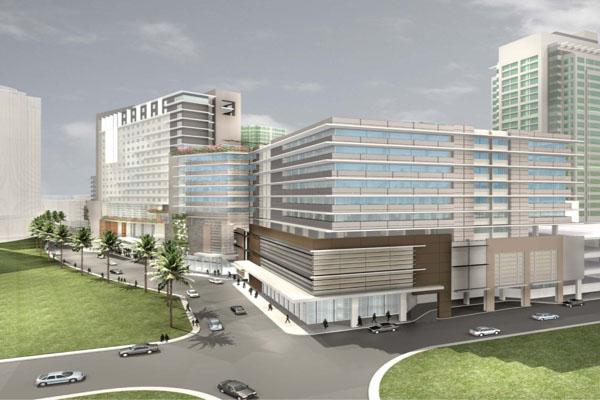
Glorietta Redevelopment Phase - MDC
Client:
Makati Development Corporation
Location:
Makati City, Philippines
Project Description:
- The project consist of different area for Retail, BPO 1 and BPO 2 and a Hotel. The Hotel shall be a single tower building with a height of fifteen storey above the retail mall. The Hotel is developed with a specification of a 4-star hotel standard. The Project shall have three [3] levels of retail mall intended not only for shoppers but also for country’s leading retailers, capitalizing its strategic location at the center of the country’s leading Central Business District.
- The BPO shall be composed of two mid rise office buildings primarily intended for lease to call centers/BPO firms. The building shall be built on top of the retail mall and will be access by a separate lobby.
Scope of Services:
Third Party QA and QC Services.
Date Started:
April 2010
Date Completed:
February 2013
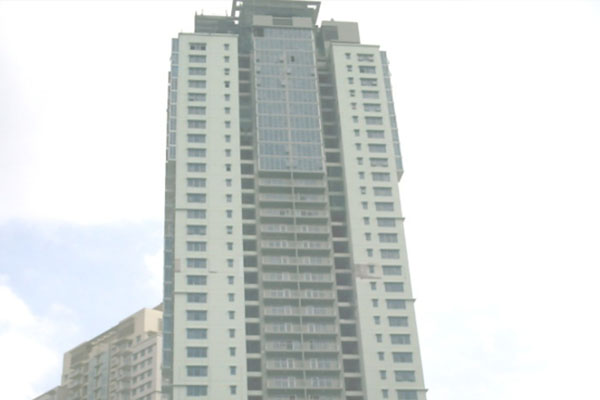
The Red Oak Tower - MDC
Client: Makati Development Corporation
Location: Fort Bonifacio Global City, Taguig , Philippines
Project Description:
- A 40-storey residential condominium with 4-level basement parking podium area.
Scope of Services:
Third Party QA and QC Services
Date Started:
August 2009
Date Completed:
June 2013
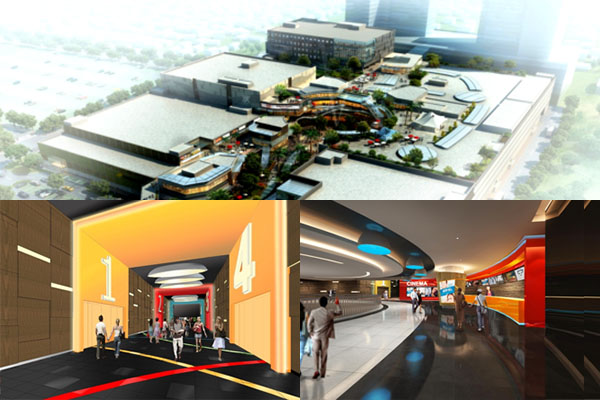
Fairview Terraces - MDC
Client: Makati Development Corporation (MDC)
Location: Fairview, Quezon City, Philippines
Project Description:
- FAIRVIEW TERRACES (PITTSBURGH) PROJECT is set to be developed at a 5.8 ha. Land located at Quirino Highway corner Maligaya Drive, Fairview, Quezon City.
- It consists of 5-level Retail Mall with 6 Cinemas, 4-level BPO on top of the Retail Area adjacent to a 5-level Parking Building. The exterior is of EIFS & 15% Glass, curtain wall glazing for BPO with expressed external aluminum finish and Shopfront Glazing for the Mall. It also has a Central Garden as part of Landscaping.
Scope of Works: Construction Management, QA/QC and CAD Manpower Secondment Services
Date Started: February 2012
Date Completed: February 5, 2013, Extended until 05 April 2013
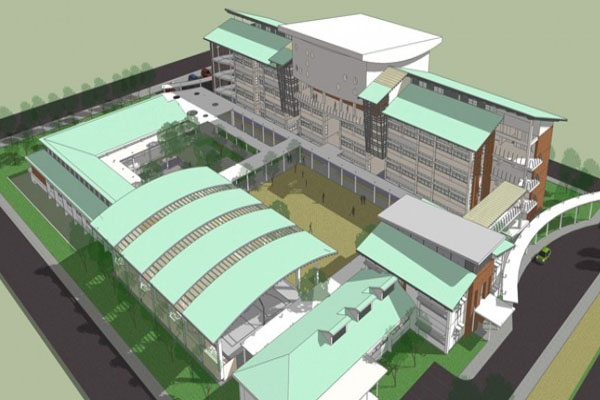
UP Integrated School - MDC
Client: Makati Development Corporation
Location: Ayala Avenue, Makati City
Project Description:
- UPIS is being developed with construction of school buildings such as Administration building, Academic building and other support buildings within the1.5 hectares land within UP campus.
Scope of Works:
QA/QC Services
Date Started: July 2012
Date Completed: November 2012
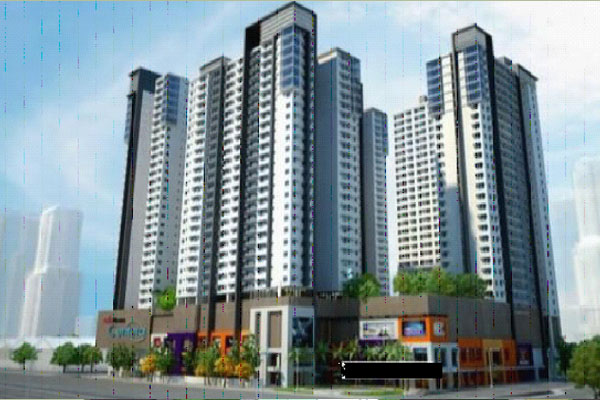
Avida Towers Centera - MDC
Client: Makati Development Corporation (MDC)
Location: Mandaluyong City, Philippines
Project Description:
- Avida Towers Centera is a four-tower development set to rise along EDSA corner Reliance Street in Mandaluyong City, where transportation, commercial establishments, schools, and places of business are very accessible. This comprises 6-storey podium and Towers 1, 2, 3 and 4 with 28, 29, 32 and 30 levels respectively.
Scope of Works: QA/QC Services
Date Started: February 2012
Date Completed: December 31, 2012

Maybank - MDC
Client: Makati Development Corporation
Location: Ayala Avenue, Makati City
Project Description:
- Maybank Project is located at 7th Avenue cor. 28th St. BGC, Taguig City owned by Bonifacio Development Corporation together with the Development Manager, the AyalaLand Inc.
Scope of Works:
QA/QC Services
Date Started: February 13, 2012
Date Completed: May 13, 2012

Aston Tower - MDC
Client: Makati Development Corporation
Location: Fort Bonifacio Global City, Taguig City, Philippines
Project Description:
- A 30-storey residential condominium with 4-level basement parking podium area.
Scope of Services:
Third Party QA and QC Services
Date Started:
December 2008
Target Completion:
June 2011


